CSI CSiXCAD [Lifetime] for Windows
$19.99 – $29.99
⌛ Limited Promotion! Prices may go back up!
🎁 FREE DELIVERY to your email from 5 mins to 6 hours
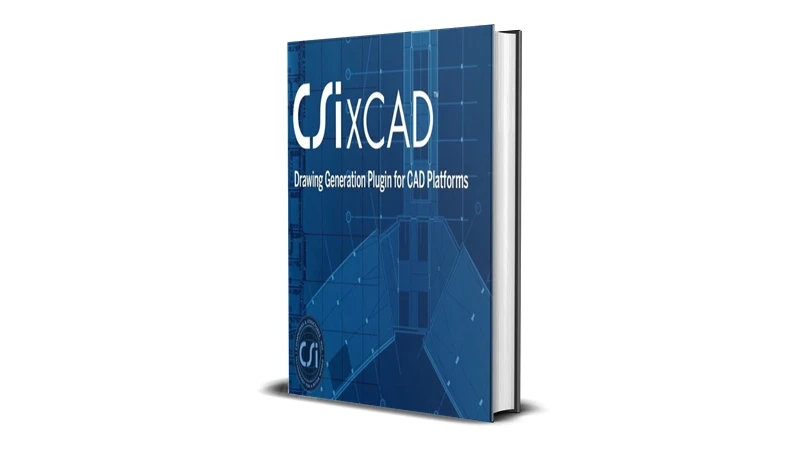
CSI CSiXCAD [Lifetime] for Windows
$19.99 – $29.99Request a Call Back
- Read First
Size Guide

ALL PRODUCTS IN DIGITAL FORMAT
🌻 In the form of a link that you have to download🌻 Not getting a Physical Product (CD or Flashdisk)🌻 Don't worry about Damage because Files are always Protected🌻 Safe from Viruses and Malware (always Scanned)🌻 Received on the same day very fast🌻 Free Shipping (Includes Tax & Fee)🌻 Instant and Fast received🌻 No need to wait for the Courier for days🌻 Can be downloaded repeatedly🌻 The locked link can only be accessed by the Buyer's Email🌻 Cannot be shared with other people (Other Email)
ABOUT PRODUCT SHIPPING
🌷 Products are sent via Email🌷 There is no physical delivery in any form🌷 Free Shipping to ALL COUNTRIES IN THE WORLD🌷 Even buying 1 product is still free shipping (no minimum purchase)🌷 Faster, easier and simpler🌷 Please include your email in the notes when purchasing🌷 The email contains a product link that is ready for you to download🌷 Only accessible by Buyer Email🌷 Cannot be shared or accessed by other e-mails🌷 One click, the file will be downloaded immediately
HOW TO USE THE PRODUCT
🌹 Open Email to access your Order🌹 Click the link to start downloading the file🌹 After downloading, open File🌹 Follow the Guide that is in it🌹 Each product is equipped with How to Use🌹 Guide in English, use Translate (Google)🌹 Don't worry especially for Beginners because it's Easy🌹 If confused you can CONTACT US🌹 We will give instructions to you until the product is successfully used🌹 100% money back guarantee if the product cannot be used🌹 With Terms and Conditions that apply
HOW TO CLAIM BONUS
🍀 Every Buyer is entitled to a Bonus🍀 You can check in Email and My Account🍀 You can also CALL US to ask for Bonuses🍀 Follow the Terms and Conditions to get the Bonus🍀 The bonus is forfeited in violation of the Terms - Warranty & Return
Warranty and Returns

ABOUT WARRANTY
👑 Buyers are protected by Paypal Security👑 Products are guaranteed for 7 days👑 If there is any issue, Buyers can Contact Us👑 Provide the Invoice or other Proof of Purchase👑 Include Proof in the form of Photos or Videos👑 Tell us about the problem that occurred with the purchased Product👑 We will assist until the issue is resolved👑 If necessary, Team Viewer will be used👑 Guaranteed replacement of similar products👑 Money-back guarantee if the product is unusable👑 Eligible for a refund
CONDITIONS FOR REQUESTING A REFUND
♻️ Complaints must be made within 7 days of receiving the product♻️ Complaints received after 7 days will not be accepted♻️ Provide at least 1 proof (can be a photo, image, or video)♻️ Have followed the instructions provided but the product still cannot be used♻️ Used Team Viewer but our team cannot solve the problem
SOLUTIONS OFFERED
👍 Provided with instructions until Team Viewer is performed👍 Replacement with similar product (Different File)👍 Exchange with other products👍 100% Money Back Guarantee without Deduction - Ask a Question

CSI CSiXCAD [Lifetime] for Windows
$19.99 – $29.99Ask a Question
Information about CSI CSiXCAD
CSI CSiXCAD is a powerful plugin for AutoCAD and BricsCAD which helps simplify the production of drawings by interacting directly with ETABS and SAP2000. It is a complete package which provides the engineers with a variety of innovative tools and features for creating interactive designs and drawings. It provides a direct link between the structure model defined and maintained in ETABS and drawing documents in CAD software. It also provides a bridge between engineers using ETABS and draftsmen using AutoCAD. It also eliminates the need to remove data transfer in a manual way for CAD engineers by automatically creating a set of original drawings that can be customized and refined by CAD. It supports various drawing platforms such as AutoCAD, BricsCAD, ZWCAD, ETABS and SAP2000. This wonderful tool offers a straight-forward and intuitive interface which can make the complex drawing process very simple and fast. It can compare the contents of its BIM model with the modified design model and either import all changes or only select changes. Last edits to the drawings in CSiXCAD are maintained, and a report listing the changes is generated. Numerous options allow you to control how BIM objects display in the CAD software. Modifications or changes made to the BIM objects allow for faster updating of drawings and details.
CSI CSiXCAD is a full-featured suite which has all the basic and necessary tools to help users customize the drawing generation in CAD to fit their office drafting standards.The program enables the engineers to compare the content of the BIM model with the modified design model and enter all the changes or only the selected changes. Data in the CSiXCAD BIM model is defined only once, and any change to a structural element in the drawing is reflected in all drawings where that element is displayed.It represents the structural components and their associated annotation items in a professional manner.It also offers numerous options allowing you to control how BIM objects can be displayed in the CAD software.It also offers Steel floor plans which show member sizes, shear studs, curvature, and end reactions.Additionally, it uses steel elevations that can display member sizes, elevation levels, and column splices, and can be drawn as one or multiple lines.What’s more, it has got Wall reinforcement plans which can show the design of the wall and the calls for horizontal and vertical reinforcement. This plugin for AutoCAD, BricsCAD, and ZWCAD streamlines drawing production directly interacting with ETABS and SAP2000. It links structural models defined and maintained in ETABS or SAP2000 and the drawings documenting them in the CAD software.
Features and Overview of CSI CSiXCAD
- Import From ETABS or SAP2000
- BIM Objects
- Floor Plans
- Exceptionally Configurable
- Elevations
- Column Schedules
- Joist Plans
- Wall Reinforcement Plans
- Beam and Column Schedules
- Rebar Cages
- Supported Interoperability
- Helps you simplify the production of drawings by interacting directly with ETABS and SAP2000.
- Provides the engineers with a variety of innovative tools and features for creating interactive designs and drawings.
- Provides a direct link between the structure model defined and maintained in ETABS and drawing documents in CAD software.
- Creates a bridge between engineers using ETABS and draftsmen using AutoCAD.
- Eliminates the need to remove data transfer in a manual way for CAD engineers.
- Automatically creating a set of original drawings that can be customized and refined by CAD.
- Supports various drawing platforms such as AutoCAD, BricsCAD, ZWCAD, ETABS and SAP2000.
- Offers a straight-forward and intuitive interface which can make the complex drawing process very simple and fast.
- Includes all the basic tools to help users customize the drawing generation in CAD to fit their office drafting standards.
- Enables the engineers to compare the content of the BIM model with the modified design model and enter all the changes or only the selected changes.
- Represents the structural components and their associated annotation items in a professional manner.
- Offers numerous options allowing you to control how BIM objects can be displayed in the CAD software.
- Offers Steel floor plans which show member sizes, shear studs, curvature, and end reactions.
- Uses steel elevations that can display member sizes, elevation levels, and column splices, and can be drawn as one or multiple lines.
- Includes Wall reinforcement plans which can show the design of the wall and the calls for horizontal and vertical reinforcement.
System Requirements and Technical Details
- Operating System: Windows Vista/Windows 7/Windows 8/Windows 10/Windows 11
- Processor: 2.1 GHz
- Memory: 3-4 GB RAM
- DirectX: Version 10
- Storage: 6 GB available space
- Sound Card: DirectX compatible sound card
List of Available CSI CSiXCAD Series
The following is a list of the CSI CSiXCAD series available at the Phoenix3dart store:
- CSI CSiXCAD 2021
- CSI CSiXCAD 2022
- CSI CSiXCAD 2024
- CSI CSiXCAD 19.3.0
* See thousands of other products at Phoenix3dart Big Store ️️
Important to Know Before Purchase!
- This is a Digital item, no CD/DVD or physical package will be shipped
- Orders are sent via EMAIL, fast and FREE SHIPPING
- Easy installation with a provided guide
- Software is guaranteed to work 100% and can be played
- Full Activation (LIFETIME) – Not a Trial – Not a Demo
- Cannot be Updated
- Can be run Offline, anywhere, anytime
- Used on Windows devices (for macOS, please use BootCamp)

UPC: 27939611000209 | EAN: 939611000209
| SELECT SERIES | CSI CSiXCAD 2021, CSI CSiXCAD 2022, CSI CSiXCAD 2024, CSI CSiXCAD 19.3.0 |
|---|
Reviews
There are no reviews yet.
- TOOLS
- SOFTWARE APPS
- MOVIES
- EBOOK
- Engineering
- Profession
- Fiction & Fantasy
- Religion & Spirituality
- Food and Drink
- Romance & Love
- Health & Medicine
- Science
- History & Lore
- Sport
- Arts & Entertainment
- Homes & Buildings
- Technology
- Biographies & Experiences
- Horror & Mystery
- Travel
- Business & Finance
- Manga Novels
- Young adult
- Delicious Cooking
- Marriage & Relationships
- Design
- Parenting
- Education
- Political
- HARDWARE
- GAMES
❤️️❤️️❤️️❤️️❤️️ RELATED PRODUCTS ❤️️❤️️❤️️❤️️❤️️
-
Retouch4me Skin Mask [Lifetime] for Windows
$89.99Original price was: $89.99.$39.99Current price is: $39.99.Add to cart⌛ Limited Promotion! Prices may go back up!
🎁 FREE DELIVERY to your email from 5 mins to 6 hours
-
Blue-Cloner Diamond [Lifetime] for Windows $19.99 – $49.99Select options
⌛ Limited Promotion! Prices may go back up!
🎁 FREE DELIVERY to your email from 5 mins to 6 hours

-
Retouch4me Portrait Volumes [Lifetime] for Windows $29.99 – $39.99Select options
⌛ Limited Promotion! Prices may go back up!
🎁 FREE DELIVERY to your email from 5 mins to 6 hours
-
Blue-Cloner [Lifetime] for Windows $9.99 – $34.99Select options
⌛ Limited Promotion! Prices may go back up!
🎁 FREE DELIVERY to your email from 5 mins to 6 hours

-
Pixologic Zbrush [Lifetime] for Windows or macOS $19.99 – $79.99Select options
⌛ Limited Promotion! Prices may go back up!
🎁 FREE DELIVERY to your email from 5 mins to 6 hours
-
MSC Dytran [Lifetime] for Windows
$89.99Original price was: $89.99.$39.99Current price is: $39.99.Add to cart⌛ Limited Promotion! Prices may go back up!
🎁 FREE DELIVERY to your email from 5 mins to 6 hours

-
Adobe Speech to Text for Premiere Pro [Lifetime] for Windows $19.99 – $39.99Select options
⌛ Limited Promotion! Prices may go back up!
🎁 FREE DELIVERY to your email from 5 mins to 6 hours
-
Voxengo CurveEQ [Lifetime] for Windows
$79.99Original price was: $79.99.$34.99Current price is: $34.99.Add to cart⌛ Limited Promotion! Prices may go back up!
🎁 FREE DELIVERY to your email from 5 mins to 6 hours
-
Album DS [Lifetime] for Windows $14.99 – $39.99Select options
⌛ Limited Promotion! Prices may go back up!
🎁 FREE DELIVERY to your email from 5 mins to 6 hours
-
Voxengo Complete Bundle [Lifetime] for Windows or macOS $8.99 – $19.99Select options
⌛ Limited Promotion! Prices may go back up!
🎁 FREE DELIVERY to your email from 5 mins to 6 hours
-
Spatial Manager Desktop [Lifetime] for Windows $49.99 – $79.99Select options
⌛ Limited Promotion! Prices may go back up!
🎁 FREE DELIVERY to your email from 5 mins to 6 hours
-
IntraWeb Ultimate Edition [Lifetime] for Windows $9.99 – $29.99Select options
⌛ Limited Promotion! Prices may go back up!
🎁 FREE DELIVERY to your email from 5 mins to 6 hours
-
Spatial Manager for AutoCAD [Lifetime] for Windows $49.99 – $79.99Select options
⌛ Limited Promotion! Prices may go back up!
🎁 FREE DELIVERY to your email from 5 mins to 6 hours
-
Jixipix Watercolor Studio Pro [Lifetime] for Windows or macOS $14.99 – $39.99SELECT SERIESJixipix Watercolor Studio Pro 2020Jixipix Watercolor Studio Pro 2022Jixipix Watercolor Studio Pro 2022 macOSJixipix Watercolor Studio Pro 2023Jixipix Watercolor Studio Pro 2023 macOSJixipix Watercolor Studio Pro 2024Jixipix Watercolor Studio Pro 2024 macOSJixipix Watercolor Studio Pro 1.4.20Jixipix Watercolor Studio Pro 1.4.19 macOSSelect options
⌛ Limited Promotion! Prices may go back up!
🎁 FREE DELIVERY to your email from 5 mins to 6 hours
-
Logo Grid Generator Pro [Lifetime] for Windows or macOS $9.99 – $29.99Select options
⌛ Limited Promotion! Prices may go back up!
🎁 FREE DELIVERY to your email from 5 mins to 6 hours
-
Adobe Animate [Lifetime] for Windows or macOS $14.99 – $49.99Select options
⌛ Limited Promotion! Prices may go back up!
🎁 FREE DELIVERY to your email from 5 mins to 6 hours

-
Math Resource Studio Enterprise [Lifetime] for Windows $9.99 – $29.99Select options
⌛ Limited Promotion! Prices may go back up!
🎁 FREE DELIVERY to your email from 5 mins to 6 hours
-
Diamond Cut Forensics Audio Laboratory [Lifetime] for Windows $39.99 – $89.99Select options
⌛ Limited Promotion! Prices may go back up!
🎁 FREE DELIVERY to your email from 5 mins to 6 hours

-
Twinmotion [Lifetime] for Windows $19.99 – $59.99Select options
⌛ Limited Promotion! Prices may go back up!
🎁 FREE DELIVERY to your email from 5 mins to 6 hours
-
Diamond Cut Audio Restoration Tools [Lifetime] for Windows $14.99 – $39.99Select options
⌛ Limited Promotion! Prices may go back up!
🎁 FREE DELIVERY to your email from 5 mins to 6 hours


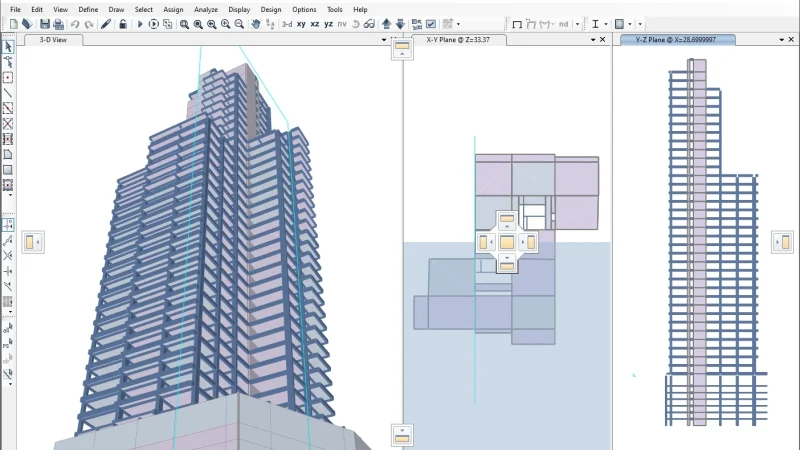
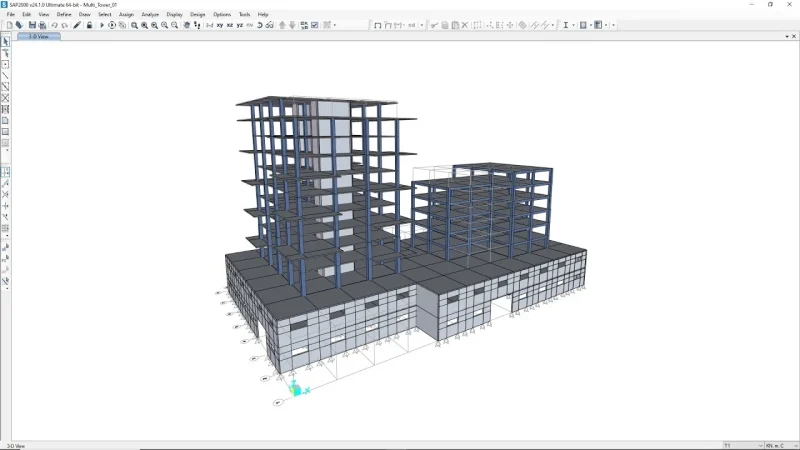
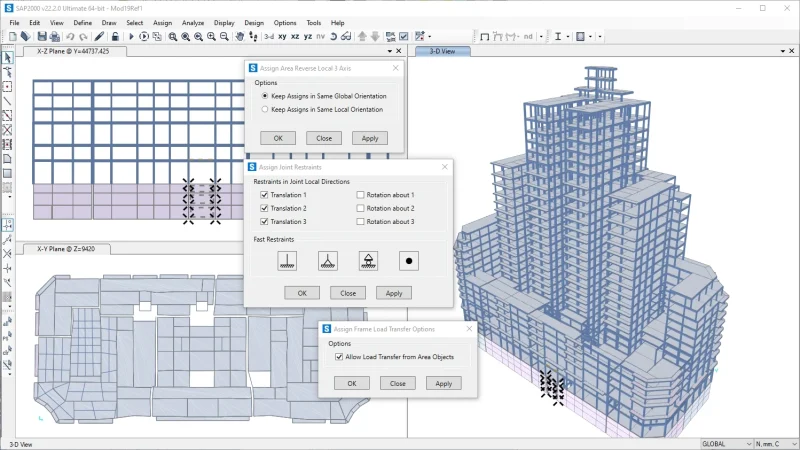
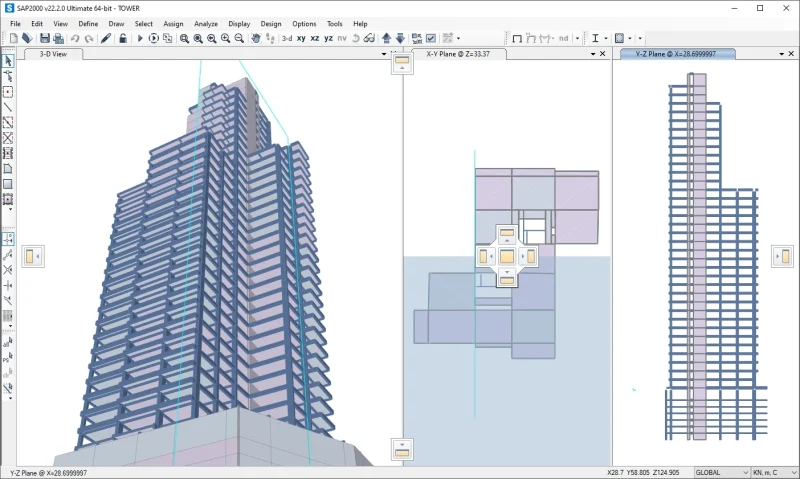



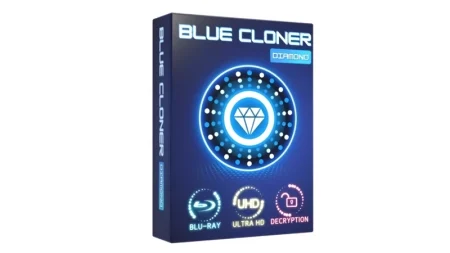

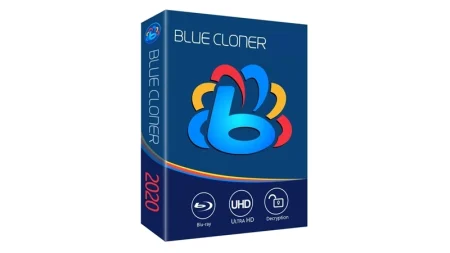

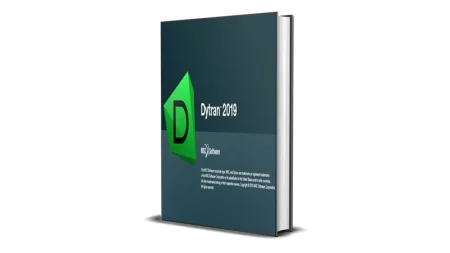
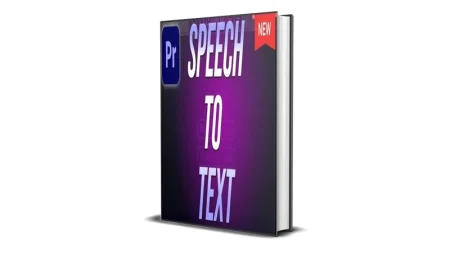



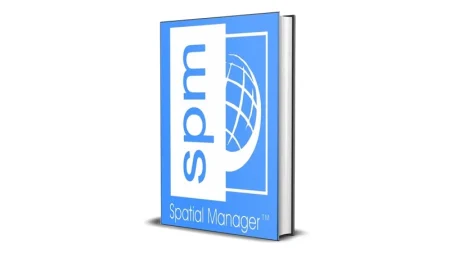
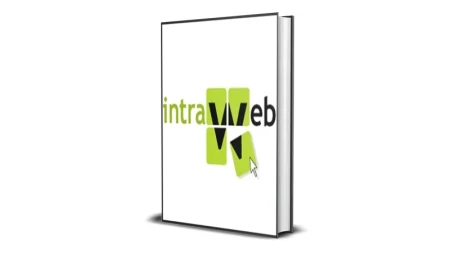
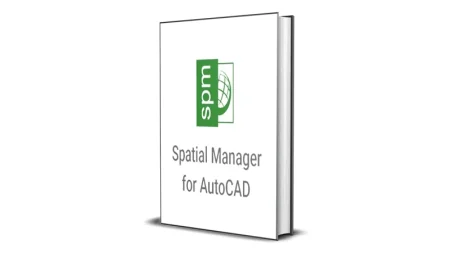

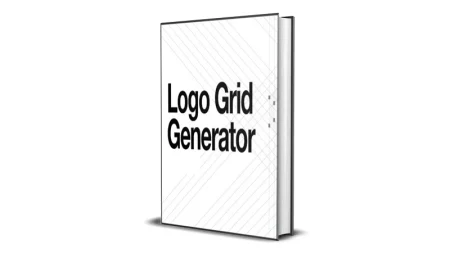

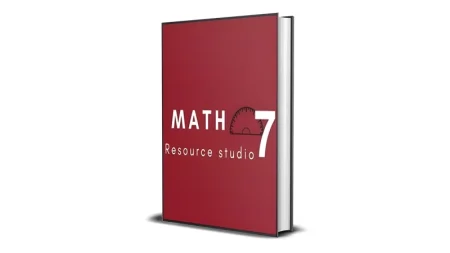

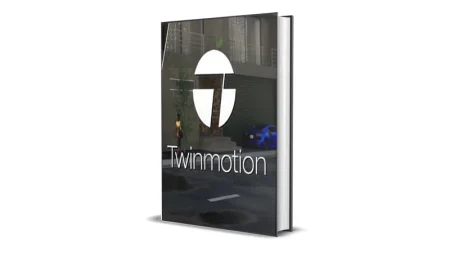

Be the first to review “CSI CSiXCAD [Lifetime] for Windows”